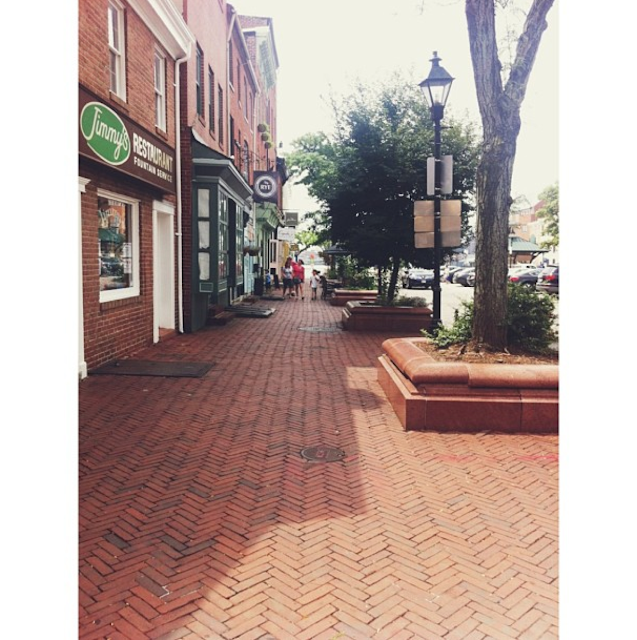though it'll be a long time before i own my home, that doesn't stop me from browsing real estate listings for hours on end. what can i say, i'm a realtor's daughter and i'm hooked on houses. as i sat in bed this morning with a cup of coffee (mind you i'm snowed in) i was doing some of my usual perusing on redfin.com when i came across this cute little rowhome in one of my favorite baltimore neighborhoods: fells point.
now, this guy is perfectly livable as is, and at the same time, is nothing terribly special, all things considered. but i couldn't help but think of all the potential it has to be the perfect home, and how i'd hop on the chance to buy him in a heartbeat. (i don't know why i decided it's a him, but just go with me here.)
here's the view when you first walk in:
pretty, but the first thing i'd do is stain the floors a rich ebony color...
and paint the walls a bright, clean white. or maybe a soft greige? sounds boring, i know, but bear with me...
I'm a huge fan of painted stairs, and would definitely paint these suckers black to make the spindly details look nice and updated. I love this example from Jenny Komenda of Little Green Notebook.
yeah. that'll do pig.
i think this dining area would be a great place to experiment with wallpaper. love this one, this one and this one (among others) from schmaucher.
this is a perfect example of a kitchen that definitely still needs to be tweaked but could be done on a fairly thrifty budget - at least for a phase one makeover until you wanted to spend more to make it exactly your taste.
first of all, that wall color needs to go so i'd bring in the same color from the living room to keep everything flowing. that fridge is far too big for the space and makes the whole thing feel much more cramped than it is, so I'd replace it with one that was flesh and fitted to the counter depth. I think the lower cabinets are fine (aside from needing paint) but the uppers need to be refaced. i'd paint them a pretty grey and add some hardware to make them look more polished. Since the countertops are totally workable but not what I'd pick, I'd remove the strip of granite on the wall and add a backsplash (herringbone pattern perhaps?) that would go all the way to the ceiling on the far wall with the stove. Then I'd remove the microwave and cabinet above the range and replace it with a hood. After refacing the upper cabinets built around the fridge for something more streamlined to match the lowers, I'd remove the upper cabinets on the right wall and replace with open shelving to keep everything feeling airier and give the illusion of more space.
nothing groundbreaking but with some pretty styling and accessorizing, i think this kitchen would do just fine. one of my favorite features are the windows on the far walls. i'd do away with a blinds and bring in some pretty roman shades. I also don't love the tile but it's better than others that i've seen and a pretty indoor/outdoor rug with lively color and pattern would bring the whole space to life in no time.
some inspiration...
via
first of all, that wall color needs to go so i'd bring in the same color from the living room to keep everything flowing. that fridge is far too big for the space and makes the whole thing feel much more cramped than it is, so I'd replace it with one that was flesh and fitted to the counter depth. I think the lower cabinets are fine (aside from needing paint) but the uppers need to be refaced. i'd paint them a pretty grey and add some hardware to make them look more polished. Since the countertops are totally workable but not what I'd pick, I'd remove the strip of granite on the wall and add a backsplash (herringbone pattern perhaps?) that would go all the way to the ceiling on the far wall with the stove. Then I'd remove the microwave and cabinet above the range and replace it with a hood. After refacing the upper cabinets built around the fridge for something more streamlined to match the lowers, I'd remove the upper cabinets on the right wall and replace with open shelving to keep everything feeling airier and give the illusion of more space.
nothing groundbreaking but with some pretty styling and accessorizing, i think this kitchen would do just fine. one of my favorite features are the windows on the far walls. i'd do away with a blinds and bring in some pretty roman shades. I also don't love the tile but it's better than others that i've seen and a pretty indoor/outdoor rug with lively color and pattern would bring the whole space to life in no time.
some inspiration...
via
via
via
anyone else participated in some real estate dreaming lately?
lovelovelove.
C











